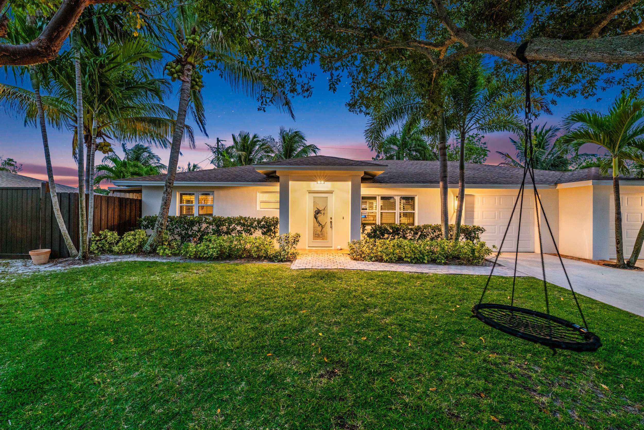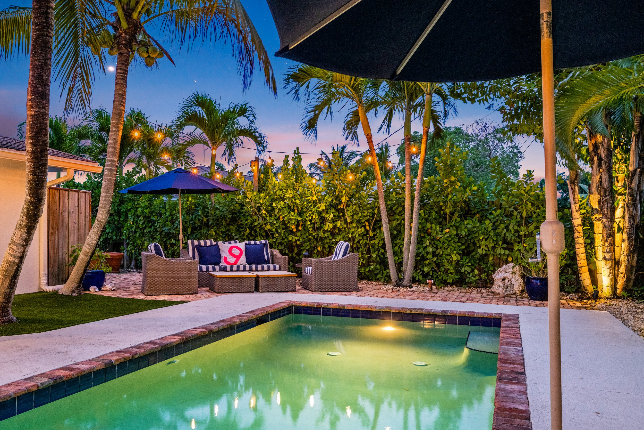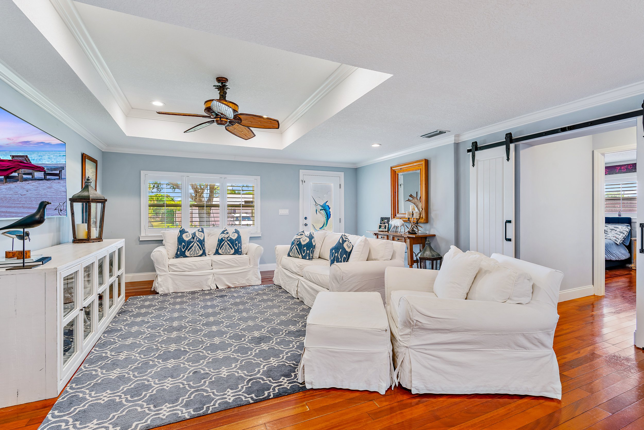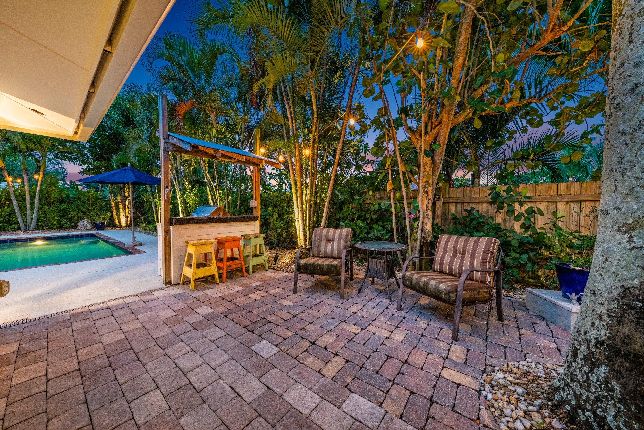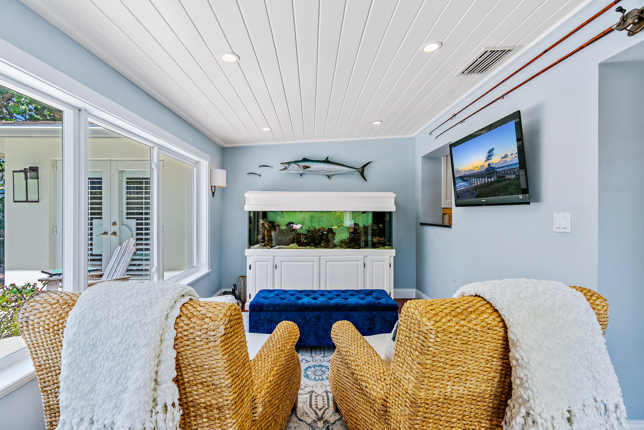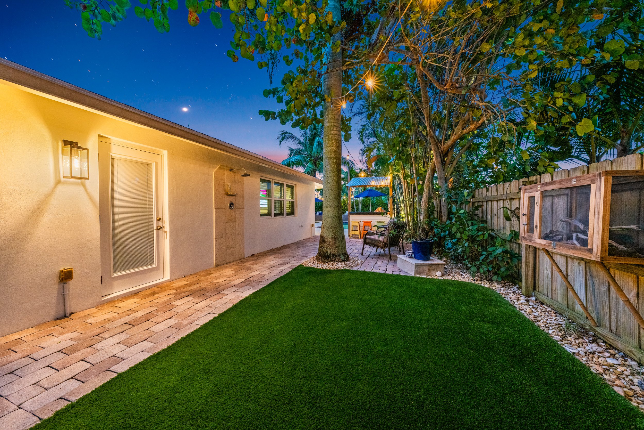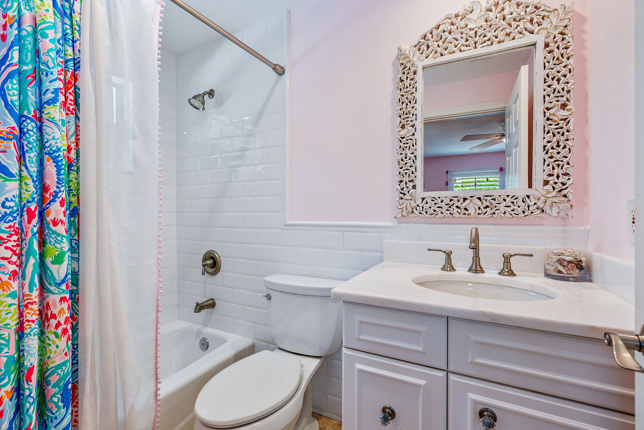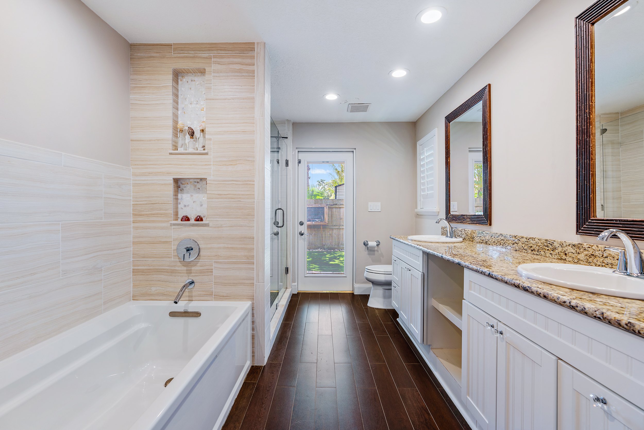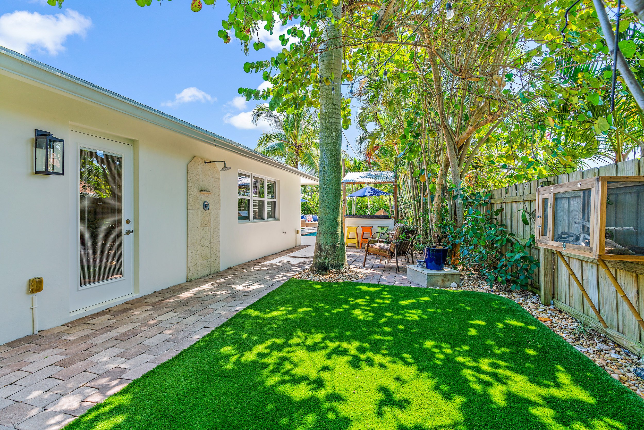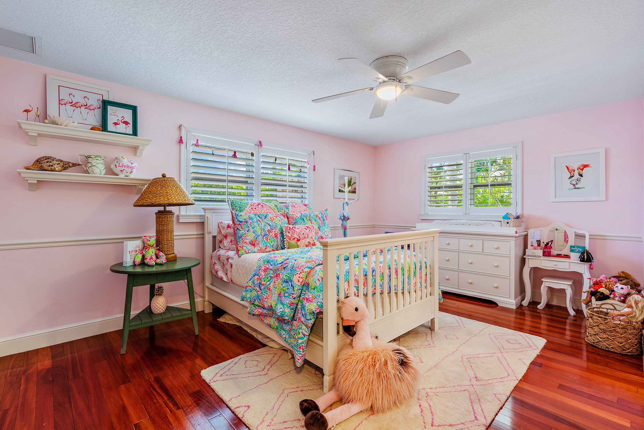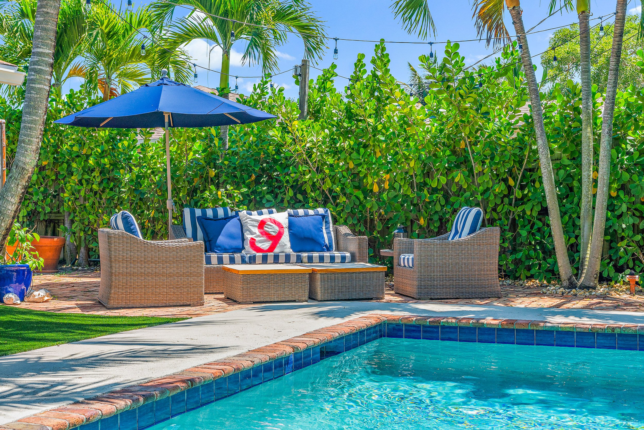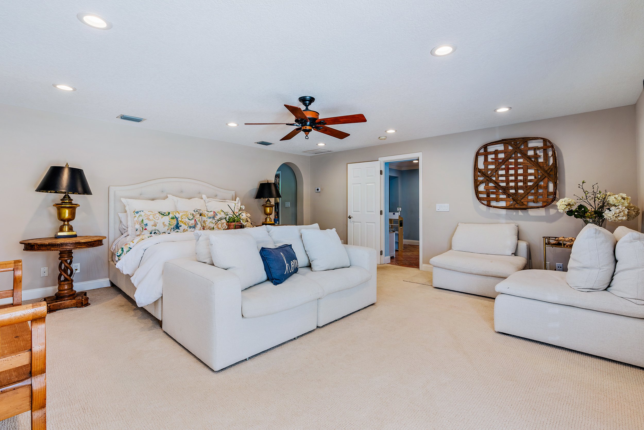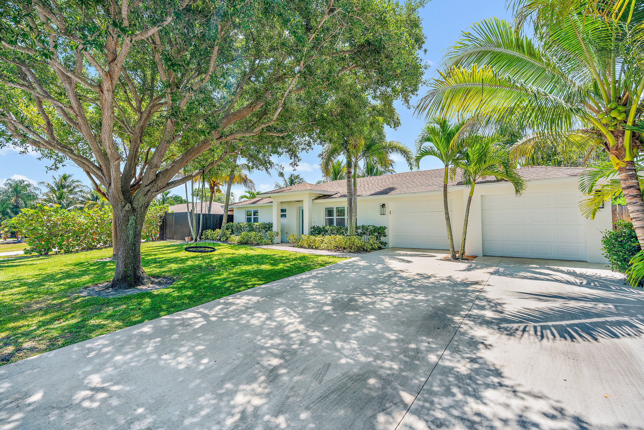106 Windsor Road E | Tequesta
106 Windsor Road E | Tequesta
$939,900
Tequesta
3 bedrooms | 3.5 bathrooms | 2,167 sq. ft.
Presented by Holly Meyer Lucas and Jennie Greever!
ABSOLUTELY STUNNING and SPACIOUS Tequesta CBS single family POOL home that sits in the highly desirable Riverside Drive Park neighborhood. Tucked away on a quiet north facing street. With tons of RECENT UPGRADES and sitting on an incredible lot with almost ¼ of an acre that allows plenty of room to park a BOAT or an RV along the side. Get ready to FALL IN LOVE because this 3 bedroom, 3.1 bathroom, 2,167 square foot home is a total GEM with each bedroom boasting its own ensuite, beautiful crown molding, partial Impact glass, and a backyard of your DREAMS with the perfect sparkling blue chlorine pool.
As you drive up the quiet street of Windsor Road E, you will pull up to your completely renovated and NEWLY PAINTED home, perfect for a growing family or a young professional with exquisite taste. You will pull up to your thoughtfully LUSH and landscaped grounds inviting you to the open front yard.
Upon entrance to your NEW HOME, you are warmly greeted by the DESIRABLE cherry wood floors, a LIGHT AND BRIGHT and OPEN floor plan, which seamlessly connects the family room, kitchen, and dining area, to more living space and leads to the inviting and sunny backyard.
The main living area is spacious with a tray ceiling and BEAUTIFUL crown molding and leads into the PERFECT WHITE kitchen with a MAGNIFICENT center island that houses the oven and range and also accommodates bar stools for having a bite or entertaining guests. The kitchen also offers PLENTY of storage and a uniquely designed white subway tile backsplash.
Adjacent to the kitchen is a comfortable Florida room hugged by impact glass windows which allows rich natural light to stream in. The Florida room overlooks the AMAZING backyard and sparkling pool surrounded by a summer kitchen and true tropical oasis.
Next to the kitchen is a unique bonus flex space which offers an adaptable play area for kids, or a den/office area. Beside this great space you have the door to your 2-car garage, a walk-in pantry with abundant shelving and a bright and spacious laundry room that doubles as a half bathroom.
Next to the Florida room is the home's HUGE owner's suite, complete with a sitting area and LARGE windows, as well as a glass door leading to the lush and PRIVATE backyard. The owner’s suite also has an OVERSIZED walk-in closet with AMPLE storage. Adjacent to the owner’s closet, you will be greeted by the inviting ensuite with dual sinks, an enormous walk-in shower and large soaking tub. You can also find your way to the outdoor shower and pool area through the glass bathroom door.
The large fenced-in pool and patio provides plentiful space for entertaining with a built-in grill/summer kitchen. It’s the IDEAL area for friends and family to gather and enjoy the peaceful tropical atmosphere.
You will be worry free with move-in ready dual Rheem AC units, impact windows in the Florida room as well as partial panel shutters throughout the home. Also includes hurricane proof garage doors with over-sized garage bays and on the east side of this home there is plenty of room to house a good size boat and trailer or an RV.
Under the beam of the Jupiter lighthouse this home is turnkey ready and has easy access to beautiful beaches plus a jaunt to the intracoastal on one side and scenic Loxahatchee River on the other. Minutes away there is fantastic upscale dining and entertainment and all the excitement you will need right in your own backyard . The home is also deeded 6 acre Conservation Park with club house ($100 annually).
This home will not be on the market for very long so don't miss this once in a lifetime opportunity!
To find out more about this property contact the Meyer Lucas Team at:
hello@meyerlucas.com | (561) 406-5228
CONNECT WITH A REAL ESTATE AGENT
ABOUT THE MEYER LUCAS REAL ESTATE TEAM
The Meyer Lucas Team at Compass is an award winning, top producing real estate team based in the Jupiter area of South Florida and led by Holly Meyer Lucas. Consistently ranked among the leading real estate teams in the state and nation, Holly and her team take pride in providing premium luxury real estate services to our local communities across the Palm Beaches and Treasure Coast. While Holly is known locally and recognized nationally for her work finding homes for Jupiter's professional athletes and their families, the Meyer Lucas Team treats every buyer and seller like a VIP. Whether you are buying a home, selling a home, or investing in real estate, contact our team today to get the ball rolling on your next move. Learn more about the Meyer Lucas Team at www.meyerlucas.com.













