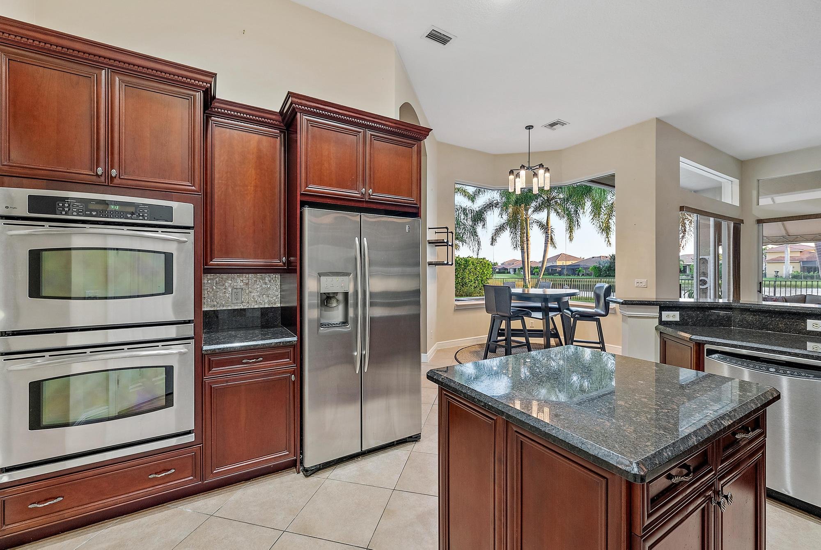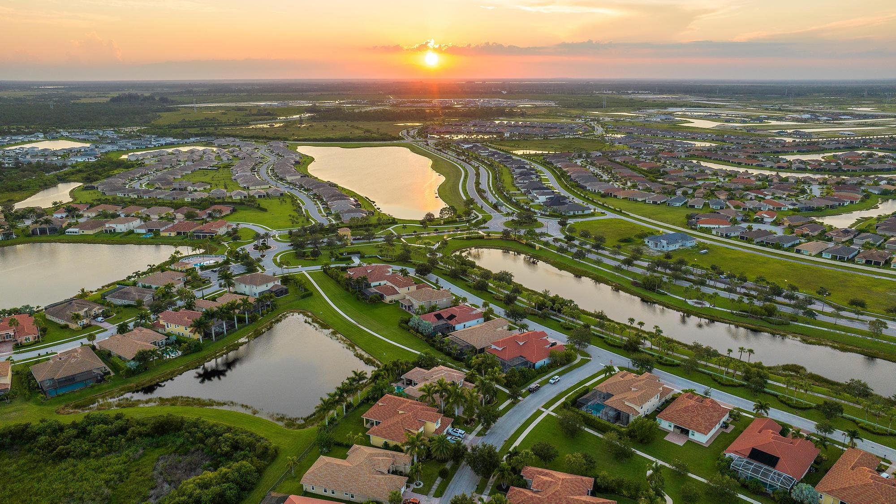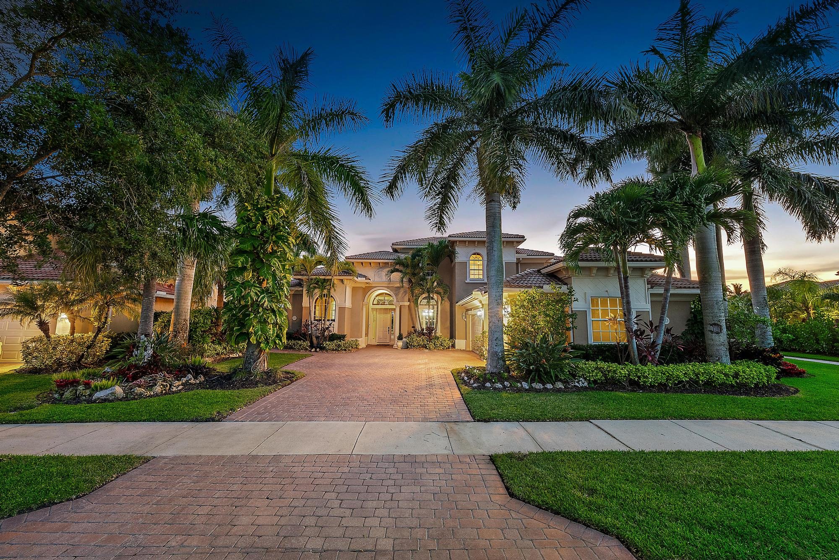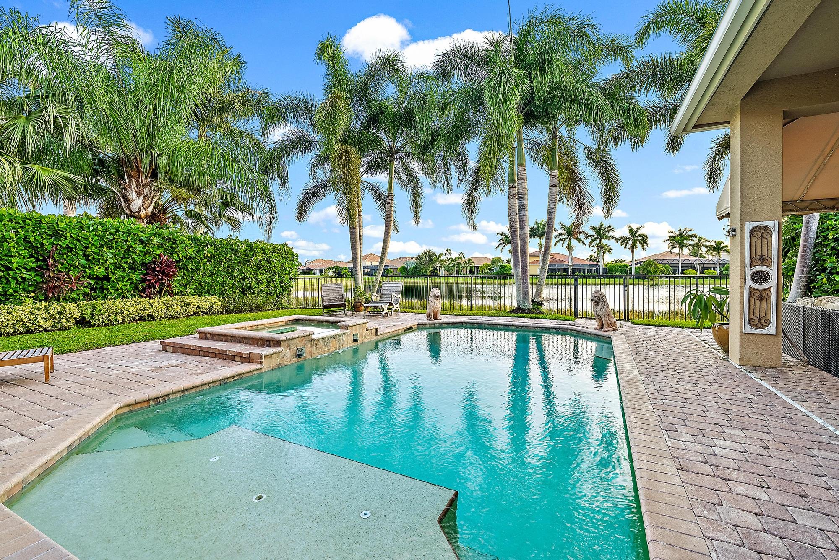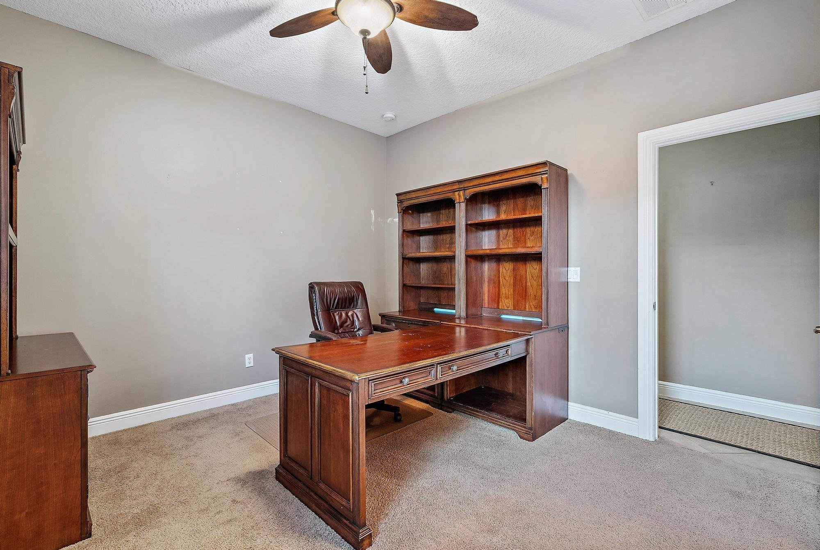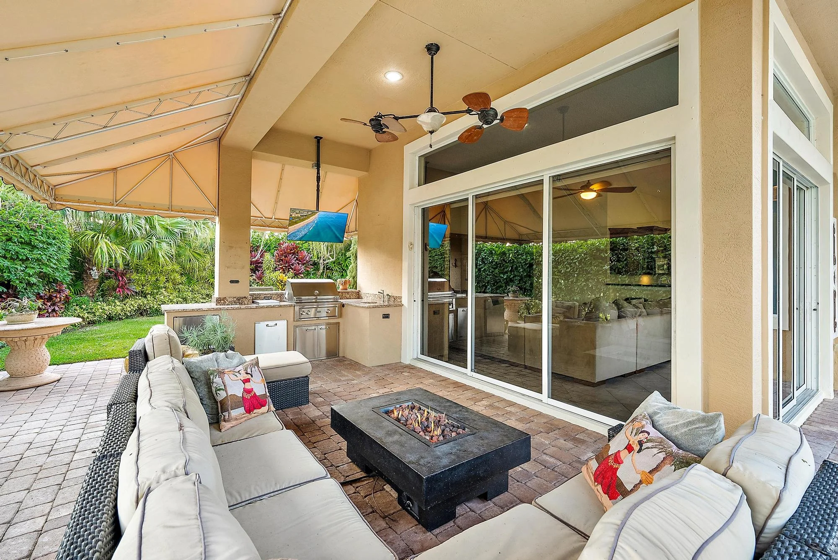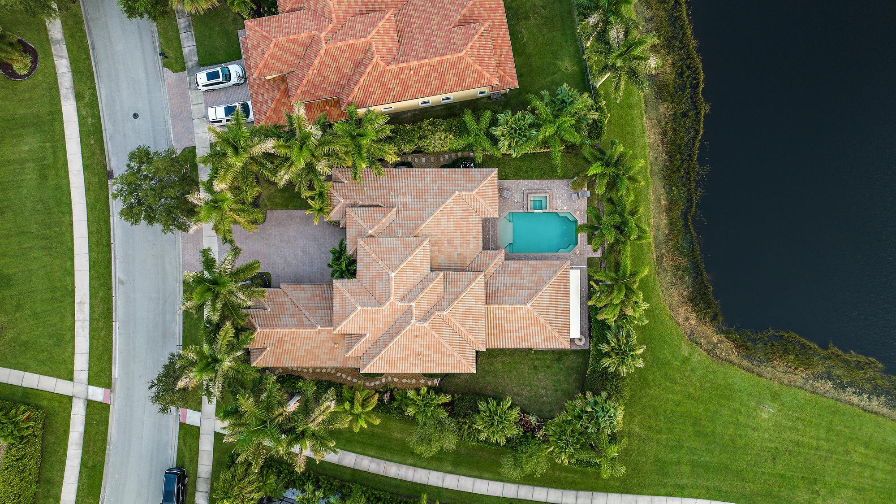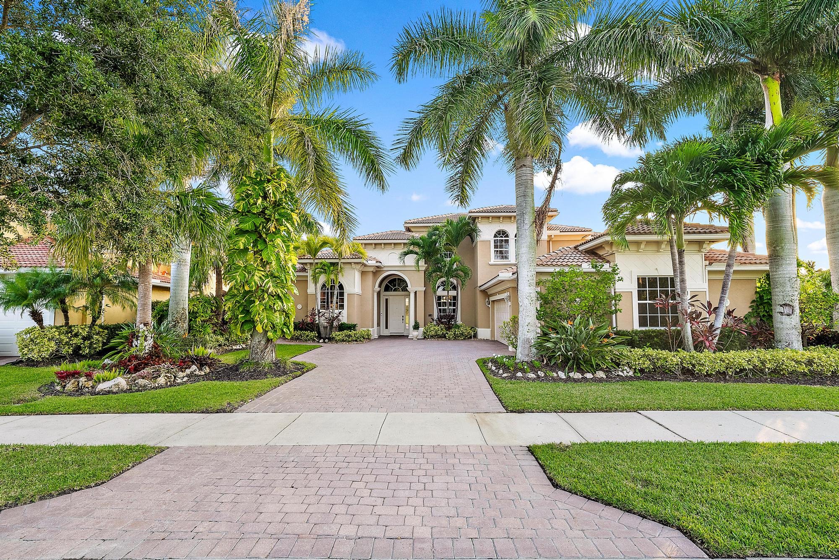11801 SW Rossano Lane | The Estates at Tradition
11801 SW Rossano Lane | The Estates at Tradition
$879,000
The Estates at Tradition in Port Saint Lucie
5 bedrooms | 3 bathrooms | 3,489 square feet
Presented by Holly Meyer Lucas, Jennie Greever and Nico Laguna Murray!
Welcome to the Estates at Tradition, an exclusive gated community in Port Saint Lucie, where a magnificent lakefront retreat awaits. 11801 SW Rossano Lane is a spectacular two-story, Tesoro model that features 5 generously sized bedrooms, 3 pristine bathrooms, and over 3,400 square feet of living space, complete with a convenient attached three-car garage. Built by Toll Brothers and offering CBS construction, your new home boasts an attractive open layout, soaring high ceilings and an OASIS of a backyard that features a saltwater pool and spa, full summer kitchen, and captivating views of the tranquil lake! Every inch of your new home has been thoughtfully upgraded to ensure a comfortable and modern living experience.
Upon entering your beautiful new home, you will be greeted by an abundance of natural light and breathtaking views of the backyard. To your right, you will find a generously sized formal dining room adorned with beautiful plantation shutters and the first of two living areas to your left. This versatile space provides panoramic views into your serene backyard and is adorned with beautifully detailed wood tray ceilings.
Continue into the heart of the home, where you'll discover a meticulously designed kitchen fit for any at home chef! This culinary haven boasts high-end stainless steel appliances, a convenient island, breakfast bar, cherry wood cabinetry with an abundance of storage and black granite counter tops offering beauty and practicality! Your kitchen flows effortlessly to the breakfast area, offering a glass bay window, and your main living area. The expansive living area creates a welcoming space for friends and family, with two sets of three sliding glass doors that flood the space with natural light and makes for the perfect balance of indoor/outdoor living!
Make your way to the left side of the home to find your magnificent master suite. You'll notice strategically placed windows with dark wood plantation shutters that frame captivating views of the backyard, where the sparkling pool and serene lake create an idyllic backdrop. Your primary bedroom also features a door leading into the backyard, walk-in closet, and inviting spa-like ensuite boasting a Roman tub, walk-in shower, double vanity and private water closet.
The first level of your impressive home is rounded out by two generously sized guest bedrooms with a convenient Jack and Jill bathroom and a spacious laundry room, which offers an abundance of storage and utility sink, making daily tasks a breeze.
As you make your way upstairs, you'll be greeted by two additional bedrooms, where the warmth of wooden floors adds a touch of elegance and comfort to the ambiance. You also have an additional bathroom that feels like a true sanctuary. Boasting a modern glass-enclosed tub and dual sinks that enhance the overall sophistication and style of the space. Additionally, your upper level provides another living area, perfect for unwinding, entertainment, or quality family time in a cozy and inviting atmosphere.
Your resort-style and fully-fenced backyard truly feels like a south Florida oasis! Overlooking the peaceful blue lake, where a rejuvenating salt water pool and spa await your indulgence. Excellent for entertaining, with a large covered patio and full summer kitchen complete with a gas grill – perfect for backyard barbeques and family get-togethers. Even better, you can end each evening savoring the radiant pink and orange sunset skies with your loved ones or favorite adult beverage.
The Estates at Tradition is a gated community that offers a wealth of luxurious features and amenities, including a community pool with cabana and barbecue area as a space for neighbors and friends to congregate. There are also two main clubhouses complete with two fitness centers, two resort-style pools, one lap pool, three basketball courts, bocce ball courts, shuffleboard and tennis courts. Conveniently located, you are only minutes away from Tradition Square, an array of shopping options, fine dining establishments, and the esteemed Tradition Medical Center.
If you have been searching for a serene lakeside lifestyle paired with the utmost in luxury and convenience, contact us today for a private showing, and discover the unparalleled living experience offered by 11801 SW Rossano Lane!
To find out more about this property contact the Meyer Lucas Team at:
hello@meyerlucas.com | (561) 406-5228
CONNECT WITH A REAL ESTATE AGENT
ABOUT THE MEYER LUCAS REAL ESTATE TEAM
The Meyer Lucas Team at Compass is an award winning, top producing real estate team based in the Jupiter area of South Florida and led by Holly Meyer Lucas. Consistently ranked among the leading real estate teams in the state and nation, Holly and her team take pride in providing premium luxury real estate services to our local communities across the Palm Beaches and Treasure Coast. While Holly is known locally and recognized nationally for her work finding homes for Jupiter's professional athletes and their families, the Meyer Lucas Team treats every buyer and seller like a VIP. Whether you are buying a home, selling a home, or investing in real estate, contact our team today to get the ball rolling on your next move. Learn more about the Meyer Lucas Team at www.meyerlucas.com.








