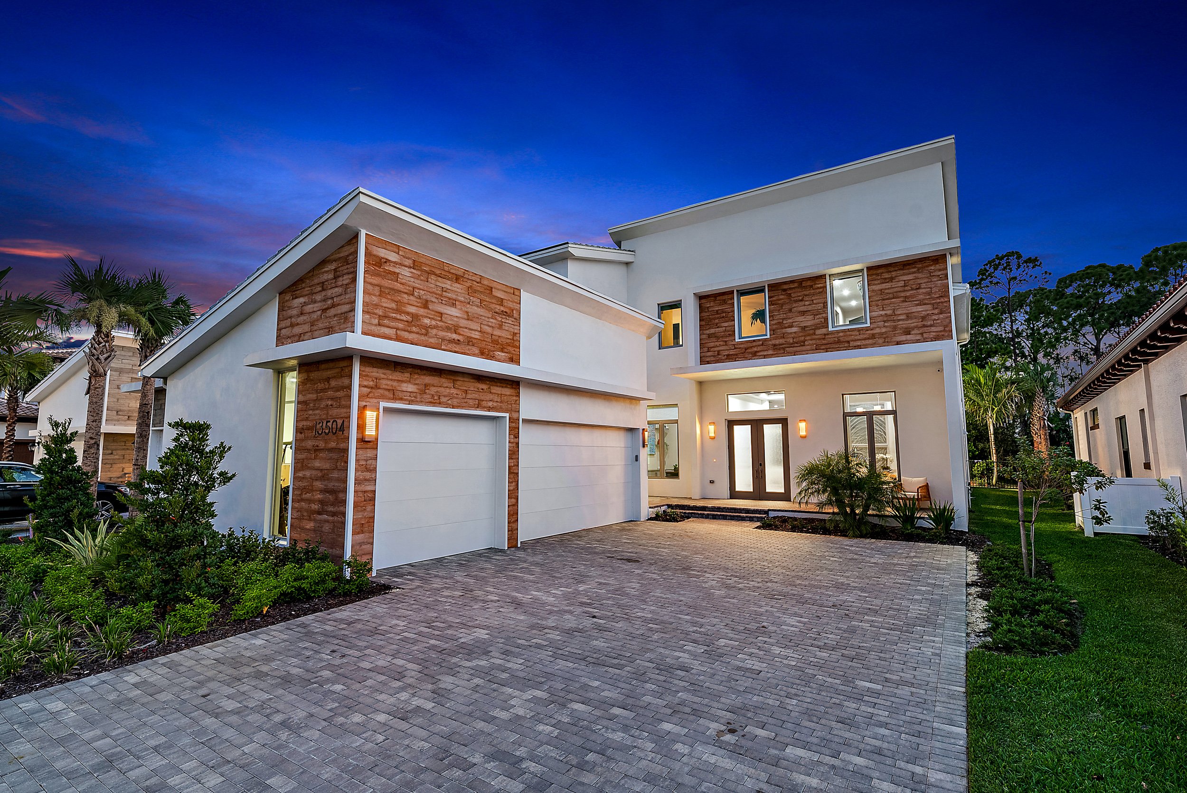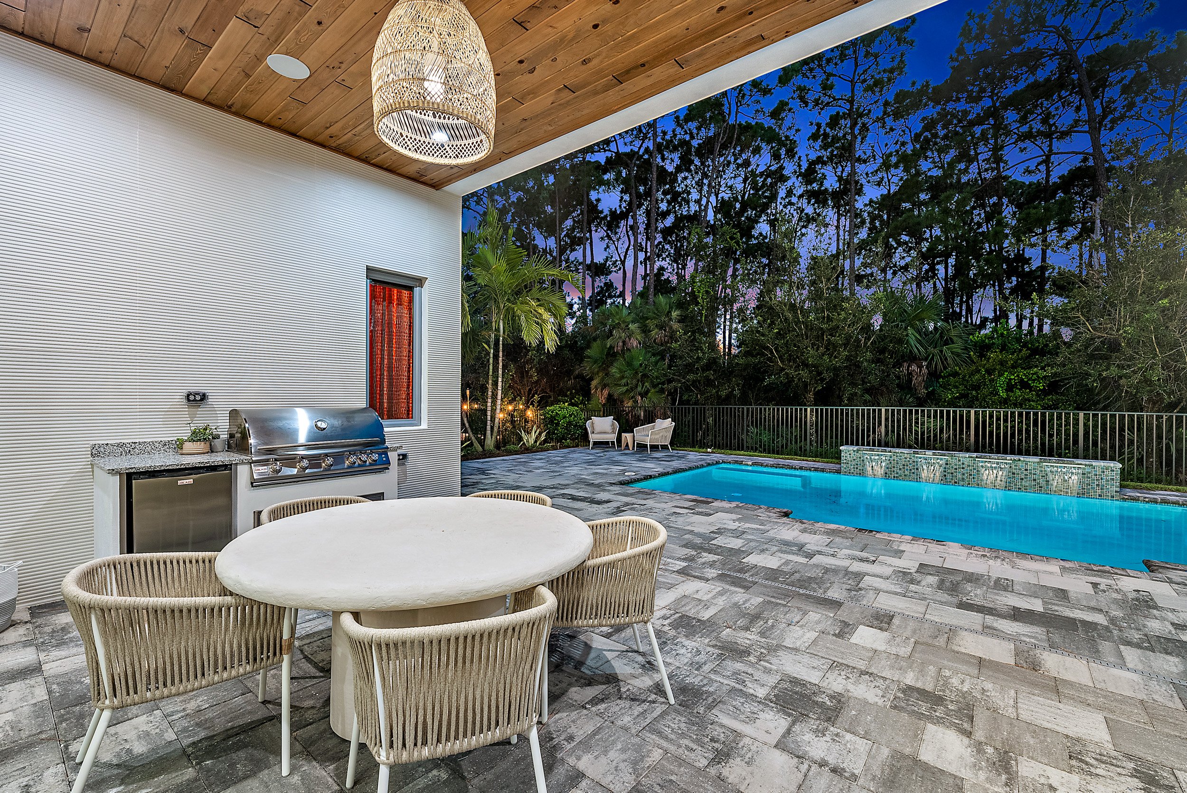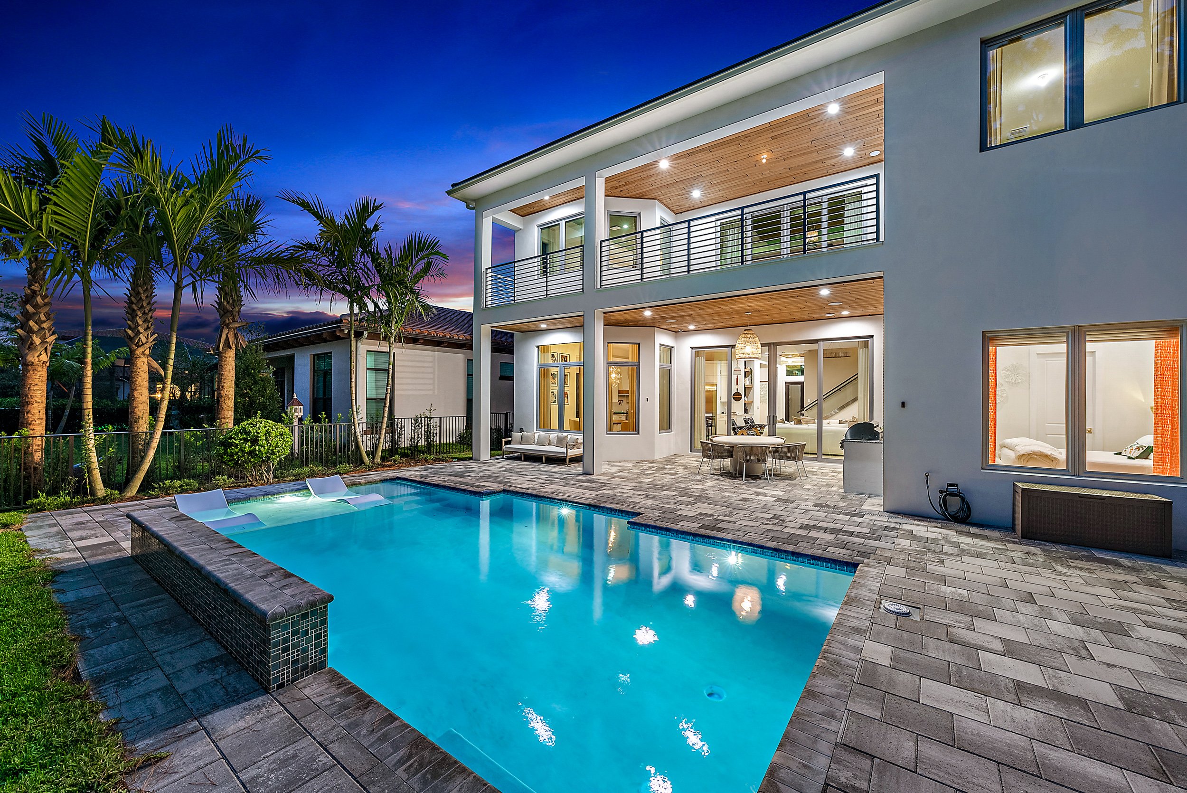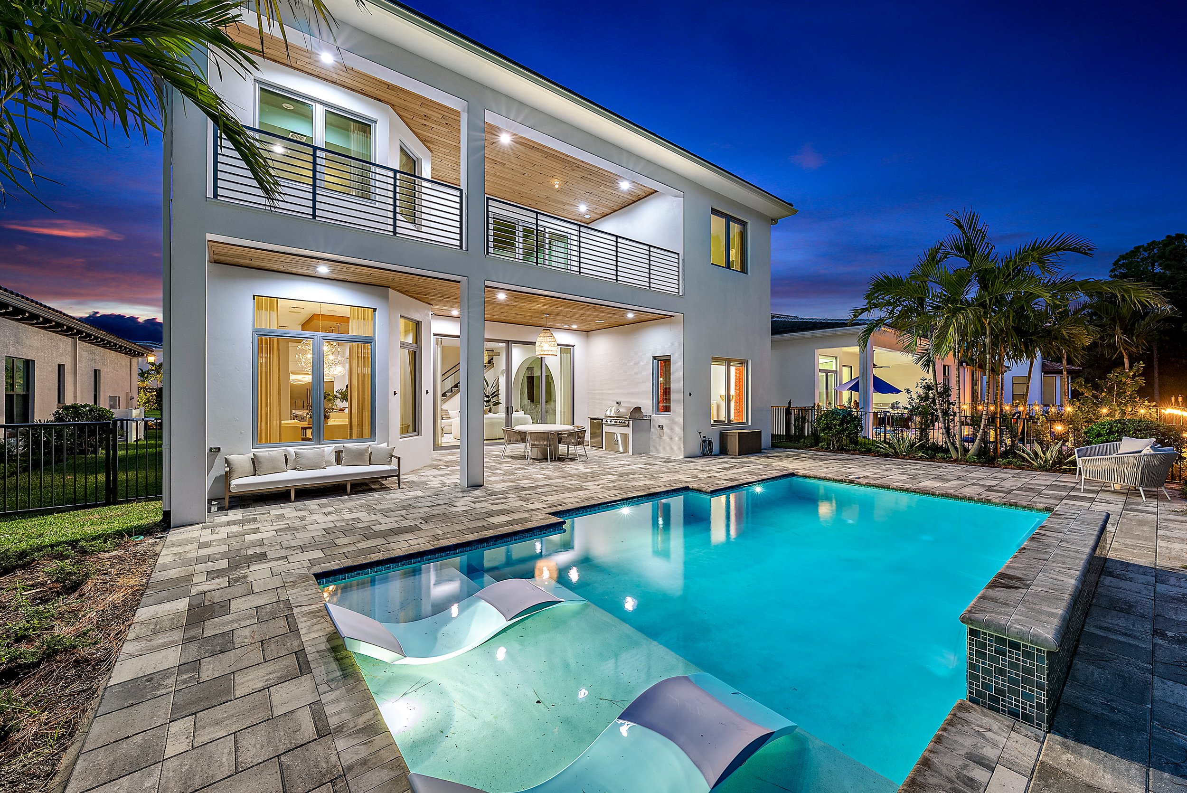13504 Machiavelli Way | Alton








13504 Machiavelli Way | Alton
$1,950,000
Alton
4 bedrooms | 4.1 bathrooms | 4,403 square feet
Presented by Holly Meyer Lucas and Savannah Thornton!
Step into the lap of luxury with this STUNNING, newly constructed (2023) two-story home in the coveted Alton community. Boasting 4 bedrooms, 4.1 baths, a den, upstairs loft, and a spacious 2-car garage, this Kolter built York model exudes elegance and modernity at every turn.
Upon entering 13504 Machiavelli Way, you'll be captivated by its EXQUISITE design and CUSTOM touches. This home is a true masterpiece, thoughtfully adorned with luxurious upgrades and elegant details throughout. Experience the perfect blend of comfort and style, making it the ideal sanctuary for discerning homeowners.
As you step in through the french doors you will be captivated by the grandeur of the open-concept design, where NATURAL LIGHT floods every corner, highlighting the impeccable craftsmanship and attention to detail throughout. The soaring ceilings, wood flooring, custom drapery and tasteful finishes create a sense of opulence that sets this home apart.
On the first floor as you enter the home you will find your office/den with custom built-ins, and custom wood inlay ceiling details. This space is perfect as a home office or offers much versatility as a flex space.
To the right you will be greeted by your sizable formal dining area which is seamlessly connected to the kitchen and adjacent living spaces. The custom designer wallpaper, and the floor to ceiling flowing curtains will make the perfect backdrop whether you are having an intimate candlelit dinner, or hosting a gathering with friends and family.
The heart of the home is the gourmet chef's kitchen, featuring top-of-the-line GE Monogram appliances, 6 burner gas range, custom hood and pot filler, sleek quartz countertops/ backsplash, and under cabinet lighting. The DAZZLING waterfall island provides an abundance of counter space and offers seating for 4. You also have a separate breakfast area, and built in, walk-in pantry! It truly is PERFECT for all of your culinary needs!
The spacious living area invites you to relax and unwind, providing a seamless transition to the OUTDOOR OASIS. Step through the sliding glass doors and discover your own private paradise. The SPARKLING POOL beckons you to take a refreshing dip or soak up the Florida sunshine on the expansive sun shelf. Whether you're entertaining or enjoying a tranquil evening, the outdoor space is a true retreat.
As the day comes to a close, retire to the LUXURIOUS master suite, where comfort meets sophistication. Combining style and functionality - you will have an abundance of storage with two walk- in closets, that are fully built out and move-in ready. The ensuite master bath boasts a spa-like ambiance with a lavish soaking tub, a walk-in shower, and dual vanities, creating a perfect sanctuary for relaxation.
The remaining three bedrooms are generously sized and all offer en-suite bathrooms, and walk-in closets providing privacy and convenience for family and guests. Other noteworthy features of the home include: custom drapery throughout, fully equipt summer kitchen, smart home integrated and built in speakers, sizable laundry room and ample garage space.
Beyond the home's beauty lies Alton's world-class amenities, which include a fitness center, tennis & pickleball courts, walking trails, and lush green spaces. Additionally, this prime location offers easy access to upscale shopping, fine dining, renowned golf courses, and pristine beaches, making it the epitome of the Palm Beach Gardens lifestyle.
Don't miss the opportunity to make this DREAM luxury home yours. Schedule a private tour today and experience the unparalleled charm of Alton living.
To find out more about this property contact the Meyer Lucas Team at:
hello@meyerlucas.com | (561) 406-5228
CONNECT WITH A REAL ESTATE AGENT
ABOUT THE MEYER LUCAS REAL ESTATE TEAM
The Meyer Lucas Team at Compass is an award winning, top producing real estate team based in the Jupiter area of South Florida and led by Holly Meyer Lucas. Consistently ranked among the leading real estate teams in the state and nation, Holly and her team take pride in providing premium luxury real estate services to our local communities across the Palm Beaches and Treasure Coast. While Holly is known locally and recognized nationally for her work finding homes for Jupiter's professional athletes and their families, the Meyer Lucas Team treats every buyer and seller like a VIP. Whether you are buying a home, selling a home, or investing in real estate, contact our team today to get the ball rolling on your next move. Learn more about the Meyer Lucas Team at www.meyerlucas.com.









